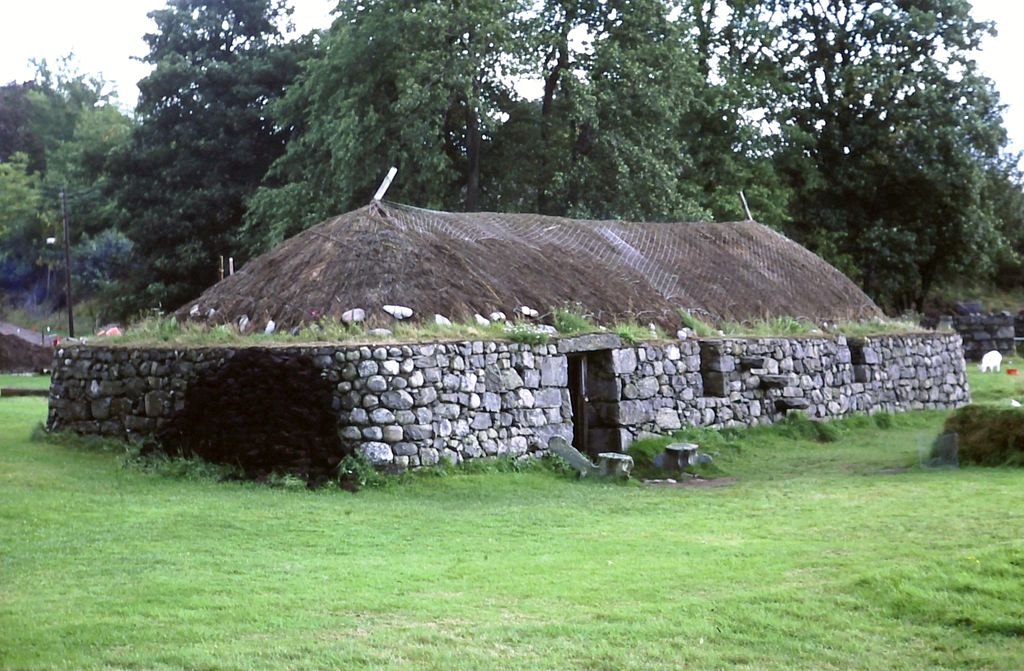To find architectural traditions with real relevance to construction in a climate emergency, we need to look back to the typologies and materials favoured in each region before fossil fuels took hold there.
.
We are being promised yet more high-volume, high-resource use, large-scale development for Sidmouth:
‘Large’ housing allocation for Sidmouth: initial reaction – Vision Group for Sidmouth
But there some much more imaginative, inclusive and ‘lighter-touch’ alternatives being proposed in the West Country for example:
Community-led development in Frome – Vision Group for Sidmouth
There are some very light-touch alternatives provided in traditional building styles – from the West Country of course:
Futures Forum: Building Cob Castles in East Devon… on Grand Designs > five years on
And there are some wonderful examples from the Hebrides – as explored in a piece in the latest Architect’s Journal:
Hebridean blackhouse vs volume housebuilder home – energy profiles compared
In the second of three comparisons of historic and modern buildings, Barnabas Calder and Florian Urban look at the energy profiles of a pre-modern Hebrides blackhouse and a volume housebuilder home
To find architectural traditions with real relevance to construction in a climate emergency, we need to look back to the typologies and materials favoured in each region before fossil fuels took hold there. In the Hebrides, remote from the coal-fuelled industrialisation of the mainland’s cities, domestic dependence on coal came late. The last blackhouses, once common across the Highlands and Islands of Scotland, remained in use until around 1970, only two decades before architectural historian Bruce Walker celebrated them as possible ‘green houses of the future’. Domestic life in these buildings is memorialised in the Arnol Blackhouse on the Isle of Lewis, built 1852-95 following an old typology. Inhabited until 1966, it is now a museum managed by Historic Environment Scotland.
Evolved for a low-energy society, blackhouses maximised the comfort of their residents within the tight confines of their energy resources. Inhabitants typically lived a subsistence lifestyle reliant on small grain fields, cattle husbandry and a little fishing. Domestic comfort was basic by modern standards but satisfied the fundamental human needs...
Away from a New Architecture
The hint of a sneer in the comparatively recent name blackhouse – contrasting it with newer ‘white houses’ kept clean by absurdly profligate chimneys – hints at a fundamental change of thinking and feeling required in our appreciation of architecture. New, shiny, white, pristine – these are the luxuries of an age rich in apparently consequence-free fossil-fuel energy.
Now we understand the ecological cost of our energy wealth, we must learn to nurture, repair, retain and appreciate our material world, seeing wear and tear not as a sign of neglect or poverty, but as the proud, beautiful patina of long use. The brand-new detached house built on a greenfield site needs to go from status symbol to comical relic of the bad old days.
The blackhouse offers inspiration for lower-tech ways out of climate catastrophe. High-technology proprietary systems for reducing operational energy consumption should always be rigorously interrogated by a lifecycle carbon analysis to verify that they will repay their typically high embodied carbon and difficult end-of-life disposal within very few years of operation.
In addition, we must push governments, national and local, of any party, to enact and uphold powerful legislation and tax regimes to encourage retrofit, to monitor and restrict embodied carbon, to enshrine reparability and re-use, and to enforce limits on operational energy measured by post-occupancy testing, rather than by optimistic pre-construction modelling.
The future, like a blackhouse, has to be chimneyless. Free not only of domestic fires and gas boilers, but of industrial chimneys belching out our embodied carbon footprint. The homes we need are neither sooty blackhouses nor pink and buff brick houses in the suburbs built with cement, steel and glass and heated by gas boilers, but rather genuinely green houses: well-insulated, recyclable, reparable and adaptable, in walkable environments.
Hebridean blackhouse vs volume housebuilder home – energy profiles compared
With more from Wikipedia:
Vernacular architecture – Wikipedia
